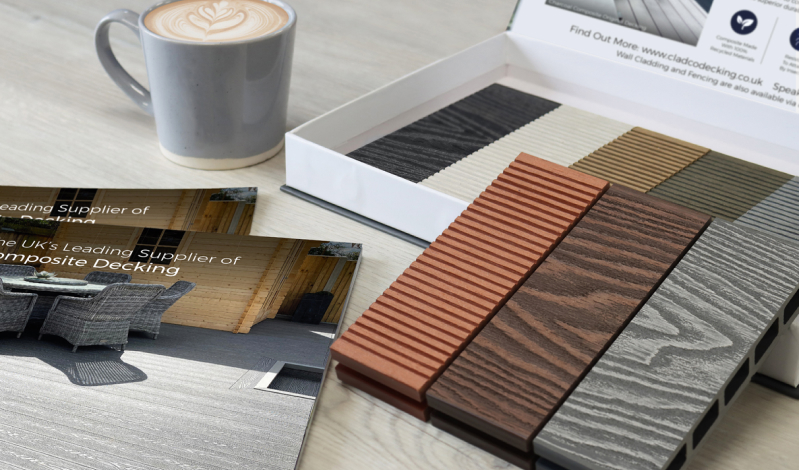Cladding Calculator
When you are wanting to change the exterior appearance of your building by adding wall cladding, figuring out how much cladding you may need is crucial. Cladco’s Cladding Calculator will estimate how many cladding boards you may need for your building or project, please note this is a guide and additional measurements are advised.
This Cladding Calculator and the results it generates are to be used as a guide, all measurements should be checked thoroughly. Please note that this is a square-metre calculator and therefore joins may be required in the final installation. For further information, or to talk about your project, please call us on 01837 659901.

Select Cladding Style
When choosing Wall Cladding, Cladco has six styles to choose from, Original, Woodgrain, Slatted, Fibre Cement or two types of Millboard® Cladding. Exterior wall cladding can completely change the appearance of your home.
Select Colour
Choose a colour for your cladding.
Wall Measurements
Please enter your wall measurements and your cladding requirements for a wall cladding quotation.
Wall Area
To know, roughly, how much cladding you will need to clad your home, start by measuring each wall you wish to clad separately.
The cladding calculator will then be able to tell you an estimate of how much cladding you may need. Simply measure the wall length by height.




Batten Selection
To correctly and safely install your wall cladding, we recommend that you use battens. You can use composite or wooden battens to support the cladding boards, however, for maximised long-term performance, we recommend composite battens.
When installing your cladding vertically, battens must be placed a maximum of 500mm apart, and cover the entire length of the wall, this may mean attaching multiple battens alongside one another.
When installing your wall cladding horizontally, battens must be placed a maximum of 500mm apart.
Each composite batten weighs approximately 5.16kg.
Composite batten dimensions: L 4000mm x W 50mm x D 30mm.
Please choose from the following options:
Corner Trims
Corner trims are used to finish off any untidy corners, or edges that would otherwise be exposed, around windows and doors for example, or at the corners where two cladded walls meet.
Please note these are an optional extra but are recommended for a neat and seamless finish.
Each trim weighs approximately 1. 8kg
Trim dimensions: L 2200mm W 60mm x H 50mm
Corner Trims must be installed before the Cladco Fibre Cement Boards can be fitted to the wall. Before the Wall Cladding can be installed around any windows or doors, End Profile Trims must be fixed to the Joists, fitted using 40mm Screws at regular intervals.
Do you require corner trims for your installation?
Perforated Closures And Start Profiles
Perforated Closures are installed under the Joists at the base of the build, or at the top of any doors, and windows, to ensure ventilation throughout the installation. Starter Strips are installed at the start of new Board runs, at the base of the building.
Do you require perforated closures and start profiles for your installation?
Starter Strips
Starter strips ensure that all cladding boards are level when installed, allowing for a quick and easy installation.
For vertical installations, the starter clip is attached to the edge of the first batten for easy installation.
For horizontal installations, Starter strips are attached to the base of the supporting joists, giving the first cladding board suitable support.
Each starter strip weighs approximately 2. 2kg
Dimensions: L 3000mm W 10mm x H 50mm
Do you require starter strips for your installation?
Additional Items For Your Project
Below we have estimated additional items you may need to complete your project.
Price:
Review And Add To Basket
Order Summary
Wall Cladding of m2
Your final price comes to:
Please note: This final price does not contain delivery. Find variable options on our checkout page, or see below.
| Type | When? | Cost? | ||
|---|---|---|---|---|
| National Delivery | Orders under £1,000 | Est. 5 working days* Roofing items 7-10 working days* |
£192.00 | |
| Orders over £1,000 | Est. 5 working days* Roofing items 7-10 working days* |
£96.00 | ||
| Orders over £1,500 | Est. 5 working days* Roofing items 7-10 working days* |
FREE | ||
| Scotland Delivery | Est. 15 working days* Roofing items 7-10 working days* |
£360.00 | ||
|
|
||||
| Millboard Delivery | Orders under £2,000 | Est. 5 working days* | £192.00 | |
| Orders over £2,000 | Est. 5 working days* | FREE | ||
|
|
||||
| Parcelforce Standard | (Small Parcels) | 3-5 working days* | £8.50 | |
| Parcelforce Standard | (Large Parcels) | 3-5 working days* | £30.00 | |
|
|
||||
| Sample Packs via Courier | 5 working days* | FREE | ||
*Please allow for public holidays and weekends (non-delivery days)

















